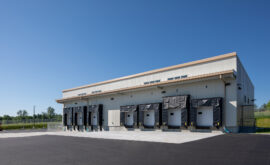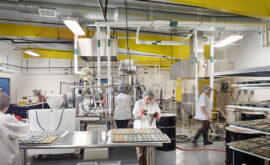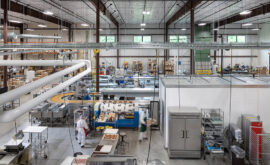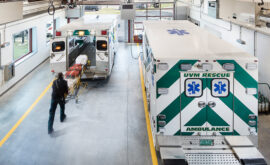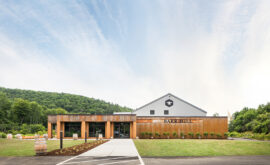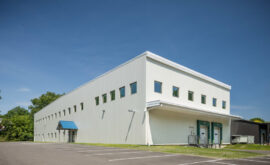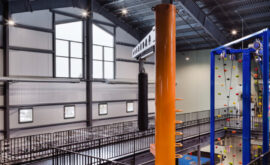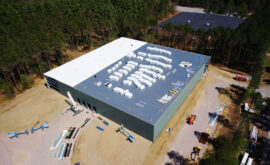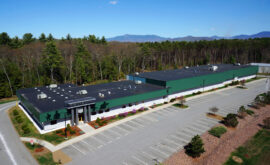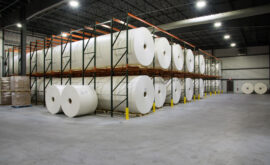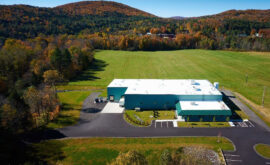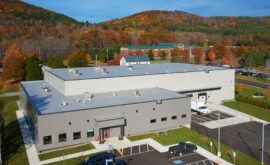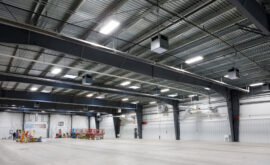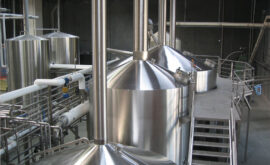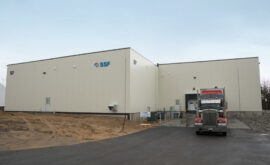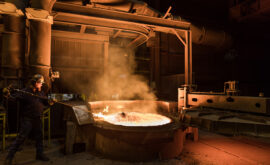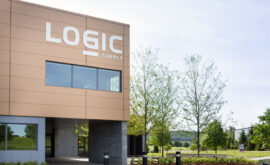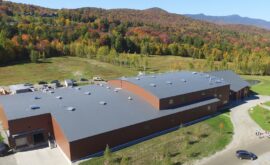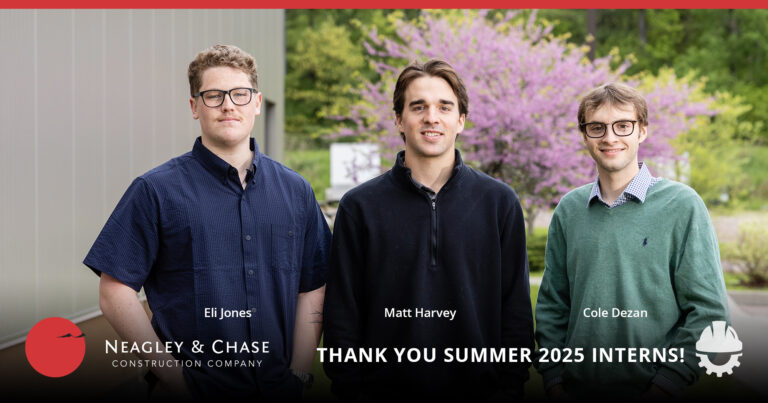New construction of 8,000sf warehouse facility in the Wilson Industrial Park in Barre, VT. With a focus on energy efficiency and durability, this new warehousing and distribution facility exceeds project goals for functionality and comfort. A cost-effective Pre-Engineered Metal Building (PEMB) approach, with a high R-value Insulated Metal Panel (IMP) envelope, this building was weather-tight […]
Runamok Maple
Renovation of existing 50,000 sf Pre-Engineering Metal Building (PEMB) to accommodate a growing Vermont-based maple producer’s production, packaging, product development, and fulfillment requirements. Transformation from an industrial woodworking facility to a food-safe production facility required extensive treatments to floors, ceiling and new enclosures. The mechanical, electrical, fire protection, and plumbing systems were replaced and upgraded. […]
Lake Champlain Chocolates
15,000 sf of renovation to a fully occupied, active chocolate manufacturing facility. Pre-task planning and careful monitoring were integral parts of daily construction activities to ensure air quality standards were met in the adjacent occupied warehouse and process factory spaces. The use of negative pressure air machines and robust isolation measures provided additional preventative measures. […]
UVM Rescue
New construction of a 4,500 sf USGBC LEED Gold-certified facility, designed to provide a long-awaited new home for the University of Vermont Rescue Team. This highly energy efficient pre-engineered metal building accommodates up to eight (8) crew members with sleeping, bathing, cooking, dining, and training spaces for 24 hour staffing needs. The facility’s apparatus bay […]
Caledonia Spirits
New Construction of over 27,000 sf of new production, administrative, retail and community spaces for this growing distillery operation Caledonia Spirits was looking to expand and relocate to provide a vibrant entertainment and Vermont-made product destination within walking distance of historic downtown Montpelier. Energy efficiency, durability, and value have been carefully weighed at each decision […]
BioTek Instruments
A 21,000 sf, 2- story addition as well as renovations to an existing 30,000 sf manufacturing/assembly facility. This project required careful and detailed planning to ensure that no disruption occurred to the existing facility’s operation, as extensive site work and the addition’s structure were constructed adjacent to sensitive, occupied assembly and office space. The addition […]
Smugglers’ Notch Fun Zone 2.0
New construction of a 26,000 sf pre-engineered metal building to house Smugglers’ Notch Resort’s new Fun Zone 2.0 Neagley & Chase constructed the metal building shell for the resort’s new facility which consists of two zones, a cafe with food and beverages, and two private party rooms. The lower zone is called the “Go Zone” […]
Autumn Harp
A new 57,600 sf warehouse and distribution facility for an innovative custom manufacturer in the cosmetics and skincare industry Autumn Harp is a specialized cosmetics manufacturing partner, with certified organic and natural formulations, water based technology, and color cosmetics among its products sold in over 60 countries. This expansive warehouse facility, located on its Main Plant […]
Revision Military Eyewear
A 40,000 SF facility housing the offices, manufacturing, assembly, and R&D laboratories for advanced soldier protective systems This state-of-the-art facility for Revision needed to meet the high standards of a leading-edge military manufacturer while minimizing disruption to ongoing operations. Construction included injection molding manufacturing, which is utilized in slab piping trenching to provide flexibility, and […]
Schluter Systems: UMS Manufacturing
A new 73,500 SF warehouse, constructed adjacent to an existing manufacturing, warehouse and distribution facility. This expansion project required thorough planning and close coordination to mitigate any disruption to the sensitive manufacturing processes and distribution activities adjacent to the construction. Proactive problem solving was also required to meet the unique challenges of the site and […]
Freedom Foods
A state-of-the-art food processing facility uniquely designed to accommodate the changing needs of multiple artisan food producers Freedom Foods, in addition to producing its own products, works with artisan food manufacturers to develop, produce, and package their products. To meet the needs of multiple, flexible production areas that must be sealed and positively pressurized to […]
King Arthur Flour
An energy-efficient flour packaging facility with warehouse and supporting office space, to accommodate the growth of this iconic Vermont food manufacturer This 23,000 SF manufacturing facility for King Arthur Flour utilizes a number of energy efficient features. Solar tracking skylights, combined with daylighting technologies, maximize natural light and minimize the use of electricity in the […]
Williston Dept. of Public Works
A durable and energy-efficient 30,000 SF design/build of a Public Works garage for a growing Vermont town This new Public Works building includes a 20,000 SF truck bay, 7,500 SF of maintenance shops, and a 7,500 SF salt shed. It also includes offices for sewer, water, and highway departments, meeting rooms, storage space, a kitchen/dining […]
Magic Hat Brewery
A 7,500 SF expansion and renovation of a fully occupied, active brewery facility, including the construction of a mezzanine space designed to accommodate 20-foot-tall brewing tanks To keep this Vermont brewery and popular tourist destination running smoothly, selective demolition was needed to accommodate the new construction, which involved close coordination with ongoing brewing production and […]
Schluter Systems: SSF Production
A project consisting of two new facilities — a 29,000 SF warehouse and a 20,000 SF manufacturing facility — for a sophisticated foam backing product The construction of this project occurred in two phases: a warehouse facility followed by a manufacturing facility. To limit the impact of construction on the existing operations on this large […]
Vermont Castings
Completed renovations and additions to an existing 80,000 SF foundry and manufacturing facility that operates around the clock, seven days a week The primary focus of this project for Vermont Castings was to provide significant improvements to safety and productivity without impacting the ongoing manufacturing activity within the facility. Close coordination and detailed day to […]
LOGIC Supply
A large 2-story addition, along with complete interior space alterations, to an existing 15,000 SF industrial building Previously constructed by Neagley & Chase, this facility was in need of expansion due to company growth. The 21,000 SF building addition includes space for assembly, engineering, marketing, customer service, and warehouse, with the ability to convert the […]
von Trapp Brewery & Beer Hall
A complete brewery operation and adjoining Beer Hall, with storage and fermentation tanks specially designed for Austrian craft lagers Located at the world-famous Trapp Family Lodge in Stowe, Vermont, von Trapp Brewing produces an array of year-round and seasonal lagers, with a capacity of up to 50,000 barrels of beer annually. Lager beers pose a […]

