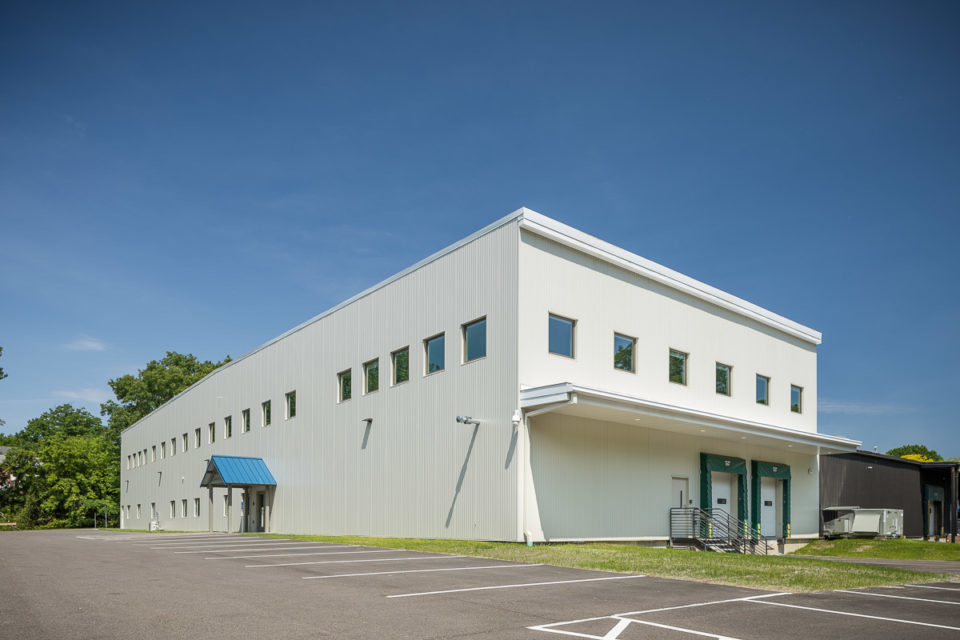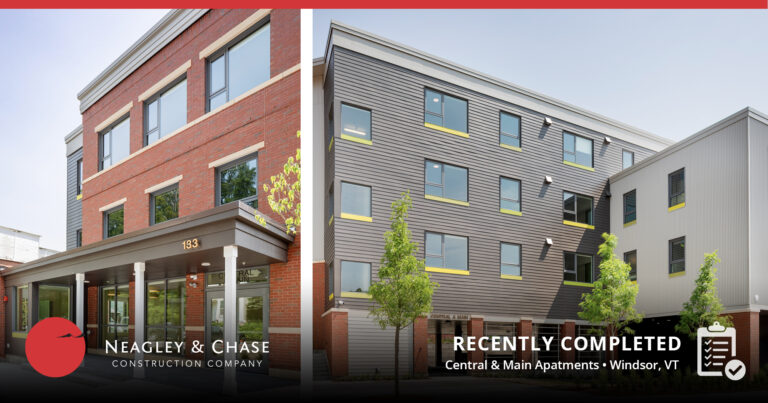
Project Details:
Winooski, VT
Project Overview:
A 21,000 sf, 2- story addition as well as renovations to an existing 30,000 sf manufacturing/assembly facility.
This project required careful and detailed planning to ensure that no disruption occurred to the existing facility’s operation, as extensive site work and the addition’s structure were constructed adjacent to sensitive, occupied assembly and office space. The addition consisted of a highly efficient 4” metal panel envelope with triple glazed window systems.
Site work consisted of extensive expanded storm drainage, relocated utilities and expanded parking and access drives, and new loading docks.
A phased renovation of the existing 30,000 sf facility provided new electrical switch gear and associated distribution, new LED lighting, fire alarm system upgrade, HVAC system upgrades, new humidification systems and expanded deionized water system. New and renovated manufacturing assembly areas were provided with a ceiling located power/data, and compressed air distribution grid system to provide flexibility for future reconfiguration requirements.


