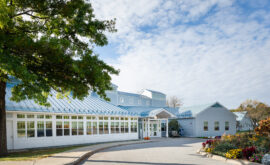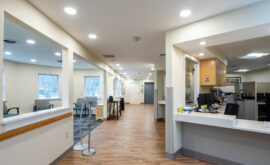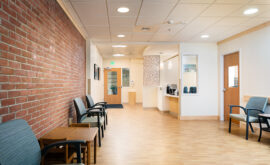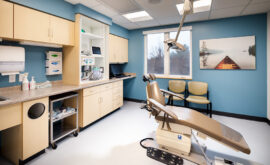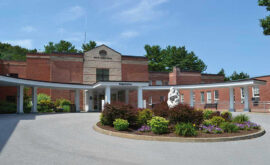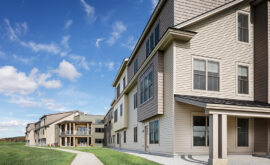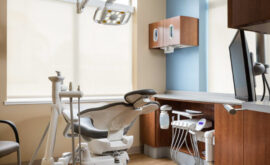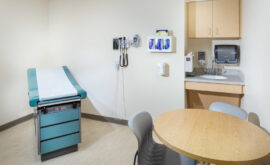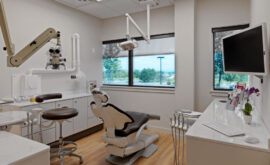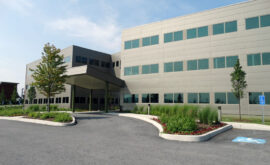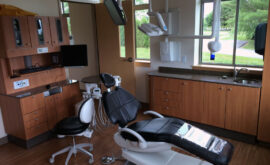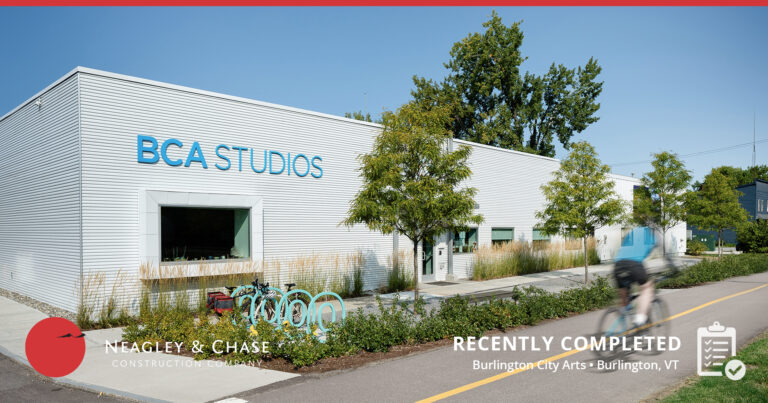Multi-phased occupied renovation of the Helen Porter Health and Rehabilitation Center on the Porter Medical Center Campus. Scope of work included a complete exterior envelope upgrade comprised of the removal of the existing siding, installation of new air and weather barriers, new siding and trim. New high-performance windows were also installed throughout, contributing to increased […]
Bethel Health Center
Full renovation of Bethel Health Care’s Primary Health Care Clinic. This extensive renovation involved the complete gut of nearly 5,200sf of floor area to improve patient experience, optimize layout and configuration, and improve examination room size. The HVAC, electrical system, finishes, and casework were also updated throughout to provide for a wonderful new outpatient clinic […]
Gifford Medical Center OBGYN Clinic
Multi-phased occupied renovation of 11,000 sf to accommodate a full service OB/GYN Clinic adjacent to the Medical Center’s Birthing Center. Renovated spaces and a small addition house examination rooms, office and administrative spaces, as well as patient education spaces. Scope of work included phased reorganization of interior spaces, upgrades to interior finishes, and reconfigurations to […]
Champlain Valley Oral & Maxillofacial Surgery (CVOMS)
Renovation and fit-up of a 4,500 sf state-of-the-art oral surgical facility, including four (4) operatory rooms, two (2) fully equipped consultation rooms, and additional support areas. Project details include robust STC rated enclosures, state-of-the-art security and camera systems, negative air pressure mechanical systems, and battery back-up for medical gas system.
Gifford Health Care
Gifford Medical Center OB/GYN: Multi-phased occupied renovation of 11,000 sf to accommodate a full service OB/GYN Clinic adjacent to the Medical Center’s Birthing Center. Renovated spaces and a small addition house examination rooms, office and adminstrative spaces, as well as patient education spaces. Scope of work included phased reorganization of interior spaces, upgrades to interior […]
Implant Dental
New construction of a state-of-the-art dental implant facility. Designed and constructed to accommodate a growing implantology practice, as well as to provide a new home for a leading implant dentistry educational practice. The interior spaces are organized around a central reception area with tall vaulted ceiling and quiet waiting area accommodations. The teaching theater occupies […]
Gifford Independent Living Facility
This three story, 77,000 sf facility consists of 49 living units and shared living spaces. A thermally efficient building envelope and highly efficient energy systems will provide comfort throughout both heating and cooling seasons. The facility offers a mix of studio, one-bedroom, and two-bedroom apartments designed to meet the specific needs of seniors. Shared living spaces include a library, fitness center, dining room, lounges, sunroom, and […]
Timberlane Dental Clinic
A 9,150 sf dental practice and office fit-up in a newly constructed commercial/residential building located in Essex Junction, VT. The project consisted of a mixture of new Ortho, Pedo-Hygiene, Adult-Hygiene and Operatory rooms along with Dental Lab space, X-Ray Rooms and a Sterilization Center. The state of the art dental clinic was started in January […]
UVM Medical Center Adult Primary Care Offices
Major renovations to the existing UVM Medical Center Adult Primary Care offices in South Burlington, VT. This project consisted of 10,000 sf of interior renovations of the medical office space, as well as roofing work, and sitework. All of the renovations were completed while the office space was occupied, which meant careful planning and work […]
Vermont Endodontics
A 2,700 SF dental office fit-up consisting of a reception area, four endodontic procedure rooms, support space, and improvements for Sirona 3D X-ray equipment Our work to fit up the space for Vermont Endodontics occurred in an occupied medical office facility, requiring careful awareness and planning to minimize any impact to the surrounding practices. Close […]
Lake Champlain Gynecological Oncology
A comprehensive 5,800 SF fit-up for a state-of-the-art medical facility specializing in gynecological cancer treatment The construction of the Lake Champlain Gynecological Oncology medical office for Sphinx Development, LLC included six exam rooms, chemotherapy treatment rooms, a reception/waiting area, restrooms, a chemical laboratory, and a pharmacy. Critical to the project was the relocation and installation of […]
UVM Dental and Oral Health
A 3,000 SF fit-up for the University of Vermont’s new dental care practice within an occupied medical office facility The UVM Medical Center Dental and Oral Health Care facility specializes in serving patients with complex dental needs such as oral surgery, endodontics, periodontics, prosthodontics, and orthodontics. Fit-up specifications included a reception/waiting area, exam areas, laboratory, […]

