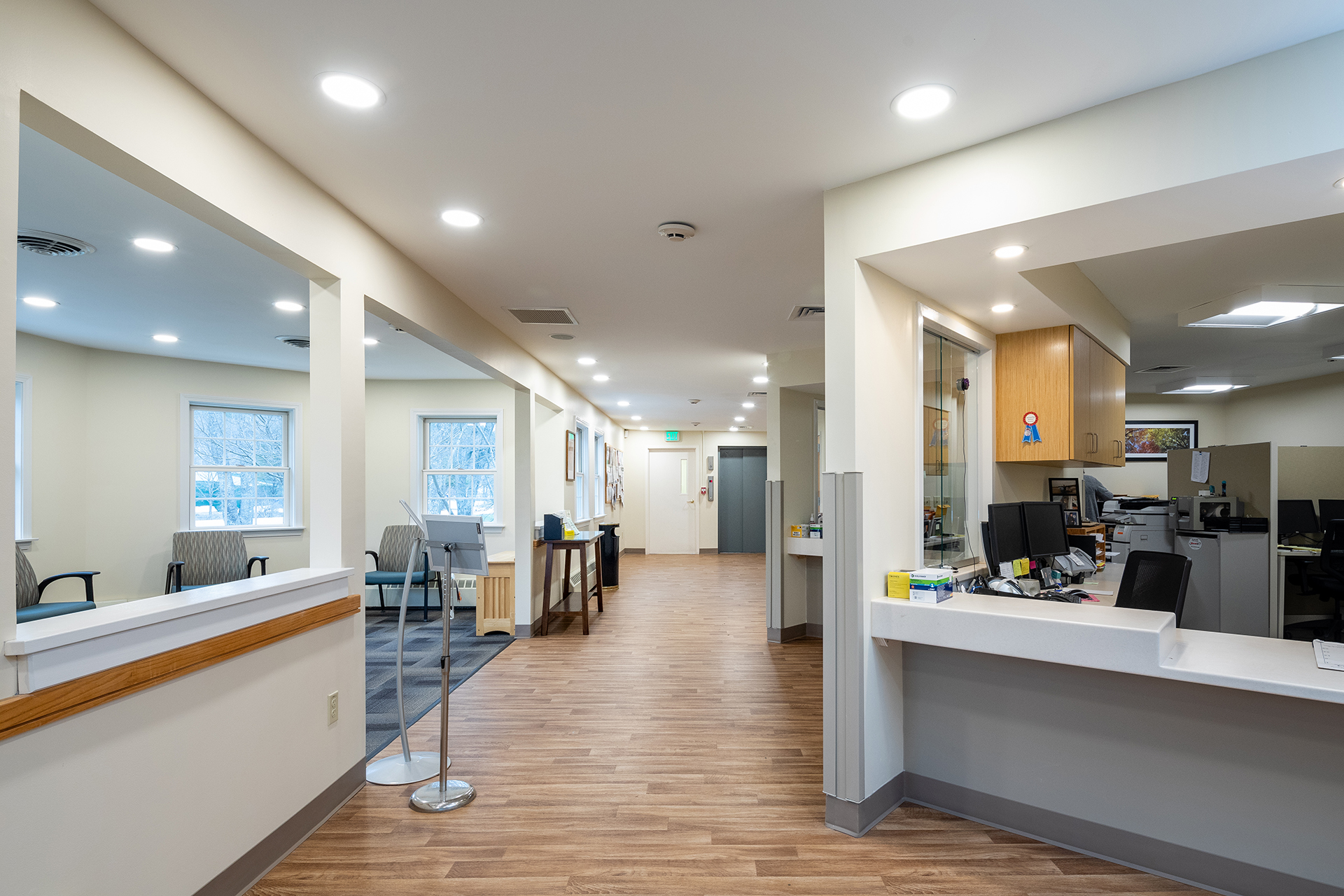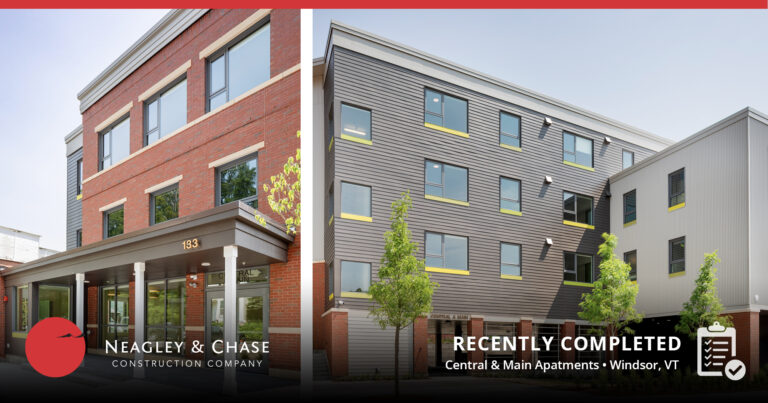
Project Details:
Bethel, VT
Healthcare

Project Overview:
Full renovation of Bethel Health Care’s Primary Health Care Clinic.
This extensive renovation involved the complete gut of nearly 5,200sf of floor area to improve patient experience, optimize layout and configuration, and improve examination room size. The HVAC, electrical system, finishes, and casework were also updated throughout to provide for a wonderful new outpatient clinic for Gifford Health Care.
Maintaining occupancy for the entire duration of construction required a multi-phased approach ensuring patient safety and access.


