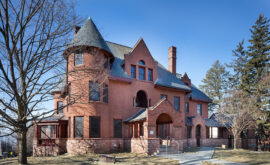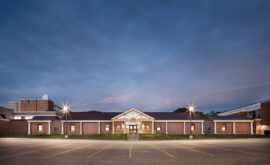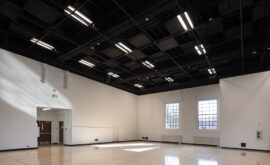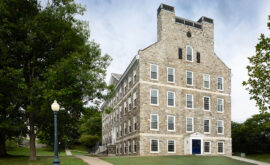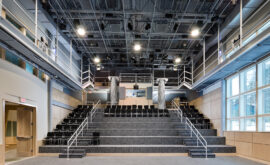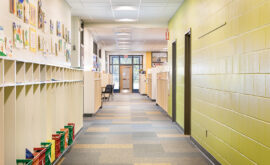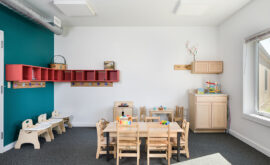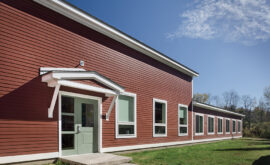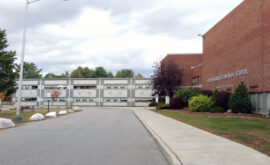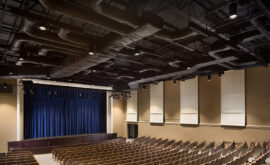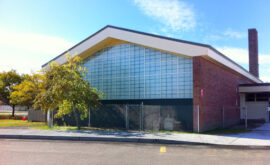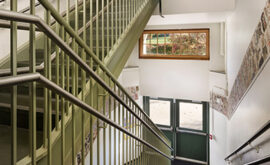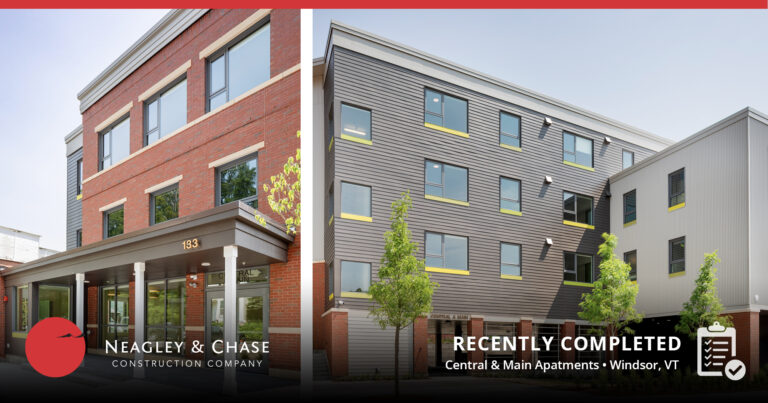Originally built as a single-family residence in 1897, this beautiful historic masonry structure on the Champlain College campus hosts nearly 9,000sf of living area. Four levels total, this renovation will provide 45 dormitory beds for Champlain College’s Burlington, VT campus. Student amenities include beautifully restored historic finishes, bathrooms on each level, a first-floor lounge with […]
Bellows Free Academy
Occupied, multi-phased renovation and addition to address significant facility infrastructure, site and security deficiencies. Scope of work included the new construction of a connector to serve as a centralized entrance and reception area for the entire school campus. Site, utility, and parking infrastructure was reconfigured and upgraded across the campus to account for changed transportation […]
UVM Cohen Hall
Transformation of existing gymnasium space to 21st century performing arts space. Occupied renovation scope of work included installation of state-of-the-art audio, visual, theatrical lighting, and acoustical systems. Construction of control booth and associated technology was also included in the project scope. Additionally, two existing classrooms had finish and technology upgrades to support new academic programming […]
Middlebury College Munroe Hall
A full exterior and interior restoration of historic building on the Middlebury College campus. Scope of exterior renovation work includes the restoration of existing masonry facade, installation of new high performance windows and doors, and rebuild of main entrances. Site improvements to address both upgrades to underground utilities, new perimeter drainage, and site accessibility are […]
Performing Arts Center at the North Country School
New Performing Arts Center hosts spaces for education, set building, community gathering and performances. 12,900 sf, two-story Performing Arts Center nestled in the Adirondacks on the campus of the North Country School and Camp Treetops. The main performance space, which includes both tiered and open floor area audience seating for stage production viewing is supported […]
Berlin Elementary School
Renovations to existing building to address failing building systems, building safety, energy efficiency, code compliance, health issues, and 21st century learning environment needs. Plumbing, heating, flooring, security, and lighting were among the host of issues addressed during this renovation project. A tight summer timeline and partial occupancy during renovations contributed to this project’s complexity.
Heartworks Preschool
Occupied Renovation & Addition to the busy Heartworks Preschool This 3,500 sf addition added much needed classroom and support areas for this busy preschool. Warm & sunny play, learning and rest spaces are naturally daylit and feature wood casework and low v.o.c. finishes. Interior windows and double leaf dutch doors allow for passive supervision while […]
Lincoln Community School
Addition and Renovation work to a public elementary school, completed during the academic year with minimized disruption to staff and students Work consisted of the new construction of 2,000 sf of new program area as well as extensive renovations to the existing 13,000 sf single story building. Scope of improvements includes thermal envelope upgrades, the […]
South Burlington High School
A renovation project to improve accessibility, traffic flow, energy efficiency, and classroom functionality for one of Vermont’s largest high schools This summertime renovation for South Burlington High School included several challenges that required diligent planning and careful construction management. At the center of the work was the replacement of an existing five-story elevator with a new, […]
Vergennes High School
Renovation work to a public middle/high school, completed during the academic year with minimized impact to staff and students For Vergennes Union High School, renovations included a thorough remodeling of the facility’s kitchen, cafeteria, and auditorium, as well as upgrades to the gymnasium. Kitchen and cafeteria facilities were renovated with new flooring and finishes in […]
John J. Flynn Elementary
A comprehensive 47,000 SF elementary school renovation, carefully coordinated to minimize impacts of construction to staff and students Originally built in 1953, the J.J. Flynn Elementary School was in need of significant renovations. Construction work consisted of interior and exterior demolition, new interior and exterior walls, roof replacement, asbestos removal, skylights, windows, ceilings, mechanical/electrical systems, and […]
Edmunds Elementary/Middle School
A large-scale renovation to the historic buildings of an urban elementary and middle school campus, to improve access, safety, aesthetics, and energy efficiency A major component of this school renovation project was in meeting federal ADA requirements for accessibility. This included the installation of a new elevator within the Edmunds Elementary School building, which provided […]

