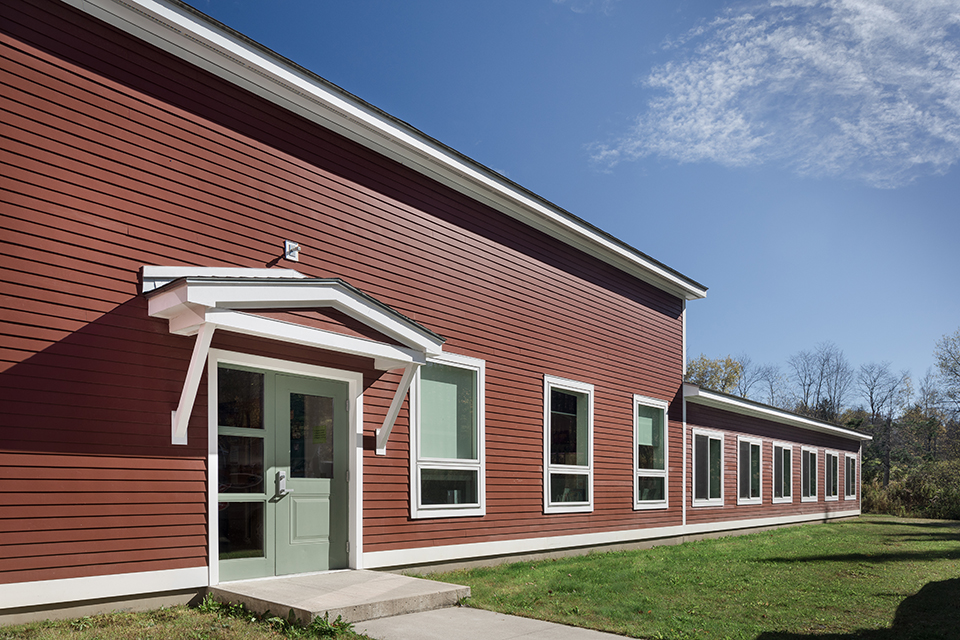
Project Details:
Lincoln, VT
Addition & Renovations

Project Overview:
Addition and Renovation work to a public elementary school, completed during the academic year with minimized disruption to staff and students
Work consisted of the new construction of 2,000 sf of new program area as well as extensive renovations to the existing 13,000 sf single story building. Scope of improvements includes thermal envelope upgrades, the replacement of existing roof, the replacement of the exterior doors & windows, as well as new low-maintenance siding and trim. The occupied renovation also included the partial replacement of the existing mechanical systems.
NCC combined their extensive knowledge of renovation with the needs of a school in session. Workers and managers worked around students and staff with humor and flexibility. The experience was full of positive, unexpected intersections of two usually distinct populations. If we were to do it all over again, Neagley & Chase would be our pick, hands down.
Tory Riley, Principal
Lincoln Community School


