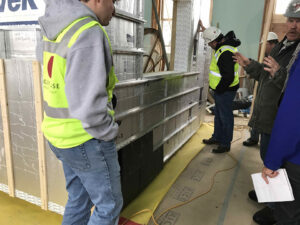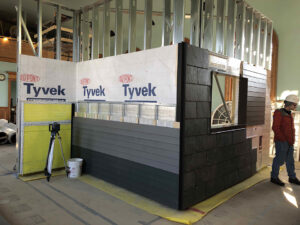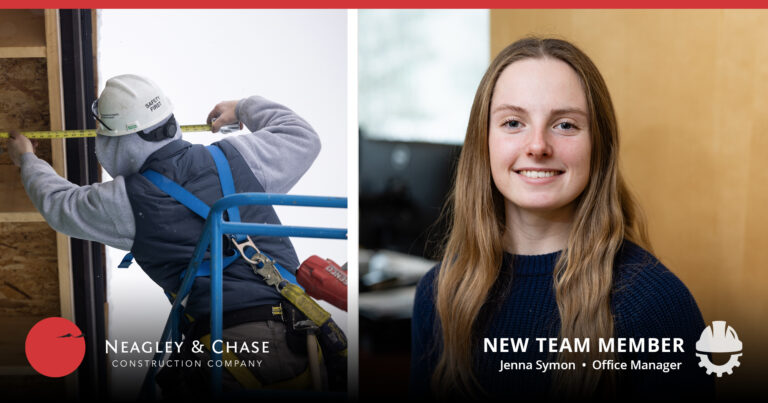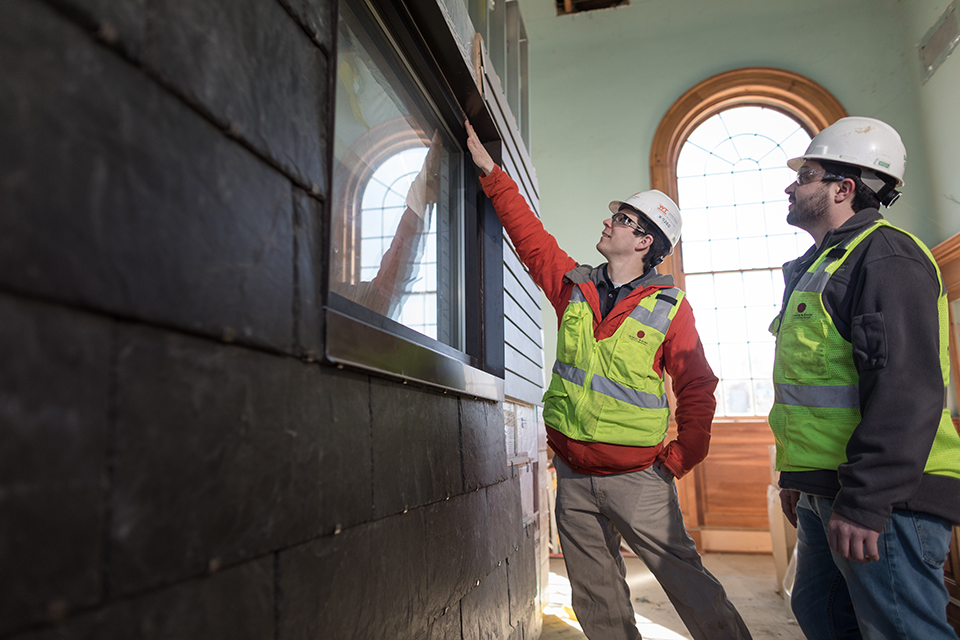
As the Shelburne Community Center & Library project enters its final months of construction, the Neagley & Chase Construction crew recently dismantled the full-scale exterior wall mock-up that was built when the project first began.
NCC constructed the mock-up in the large community space of the Town Hall portion of the project. Positioned nearly center in the cavernous space, it stood well out of the way of the renovation activity happening above, below, and on all sides of the beautiful historic room. The detailed mock-up of the exterior wall of the library portion of the project incorporated each planned layer of the wall assembly, and in every configuration that was to be encountered in the final application: horizontal lap siding, architectural slate shingle siding, vertical metal siding, window openings, electrical outlet penetrations, and even a custom metal corner trim. Each material and detail providing the Project Team a sample in real-time to review, approve, and if necessary, adjust, before applying to the entire building.
The mock-up received a steady stream of guests over its six-month life span: Owners, Architects, Subcontractors, Project Donors, Student Tour Groups and many others, visited the towering corner slice. Looking back at each of these visits, it is incredible to see just how useful this mock-up was in ensuring the integrity of the beautiful new facility’s exterior:
- Aesthetics: Each of the eventual finish materials were installed in small sections. Refinement to material colors, reveal widths, exposed fastener alignment, and other considerations were given to the mock-up by the Owner & Design Team.
- Critical Details: A great deal of focus was placed on several of the critical envelope details: Window head flashing, the foundation to sill plate detail, strapping orientation, and taped air barrier details were among the many items reviewed.
- Material compatibility: The same complexity that delivers a high-performance wall assembly demands that attention be paid to the compatibility of the various tapes, membranes, caulking, sheet goods, and building wraps. While a separate compatibility matrix is also used for the project, the mock-up serves as a great tool for communicating exactly where potential issues may arise.
- Material intersections & transitions: The mock-up is also a great visual reminder of materials coming in contact with one another in various configurations. Reviewing where plane changes need to be made and how to navigate tricky transition areas is a key benefit.
- Trades sequencing: Again, the inherent complexity of a high-performance wall assembly, means thinking critically about when subcontractors will need to install a product before further work on the assembly can be done.
- Review & refinement: The Design Team, Owner, and Sub-contractors were each able to observe, weigh in, and plan ahead, adjusting where necessary.
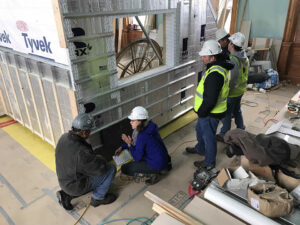
Architect & Project Superintendent Peter Nelson reviewing the first courses of architectural slate siding.
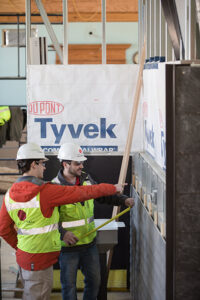
Use of mock-up later during construction to convey specific details before materials are placed in the field.
The Shelburne Community Center & Library Mock-up did some truly heavy lifting during its time on the project, ensuring that a beautiful, sustainable, and high-performance enclosure was delivered.
Learn more about the Shelburne Community Center and Library project here: https://www.neagleychase.com/case_study/shelburne-community-center-and-library/
And more about delivering a high performance envelope here:
https://www.neagleychase.com/delivering-a-high-performance-envelope/

