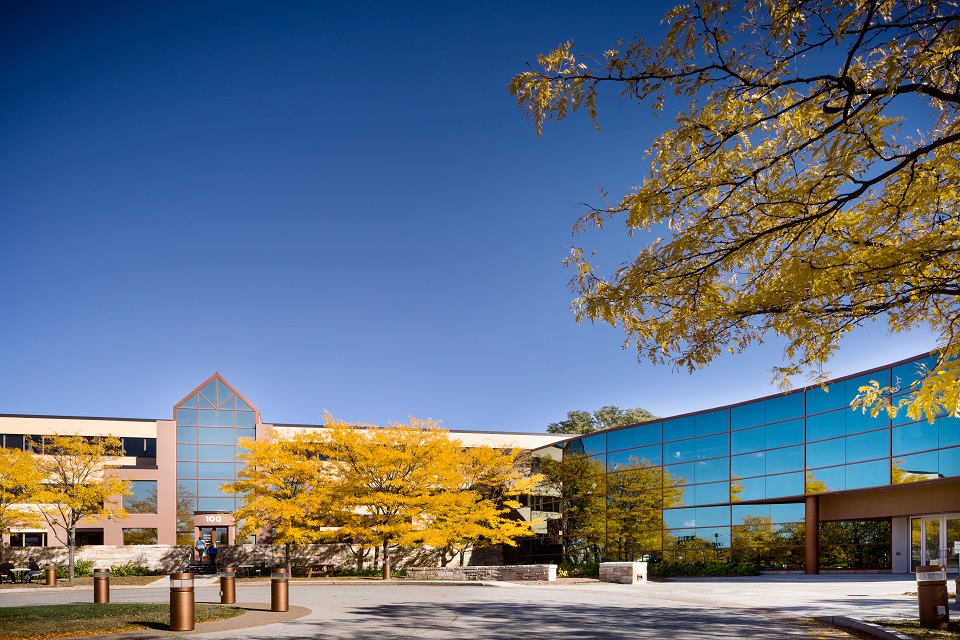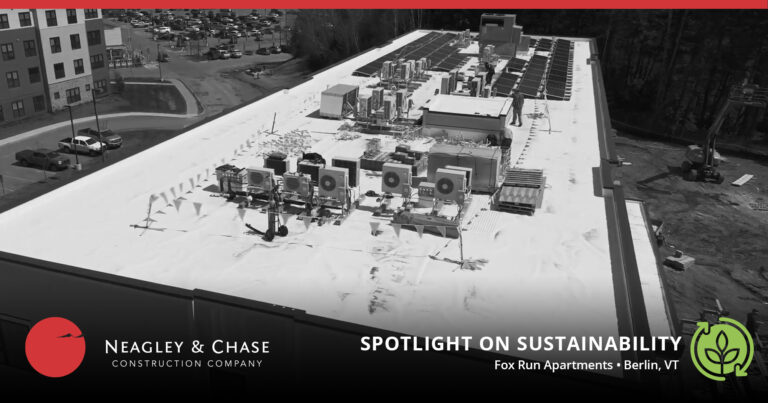
Project Details:

Project Overview:
A major renovation of 120,000 sf of existing office space.
This fast track project consisted of improvements to accommodate the client’s requirements for a consolidation of their Business Center operations into one facility. A major portion of the work involved infrastructure upgrades for the heavy IT/data systems incorporated into the facility. Seven new data rooms were constructed to support the facility’s operations, including over a half million feet of data cabling.
New offices and conference rooms, including new office furniture systems were included to accommodate approximately 500 staff.
Phased completion by floor and by department area was utilized to provide early occupancy of specific areas to meet the demands of the schedule. This required that all life safety and building systems improvements throughout the facility be completed prior to the first phase of occupancy. The project was further challenged by existing tenant occupancy, requiring careful planning and coordination to minimize disruption to existing operations.
Site improvements included new ADA compliant access, storm water improvements, site lighting and the construction of a new parking lot for the addition of approximately 130 spaces.


