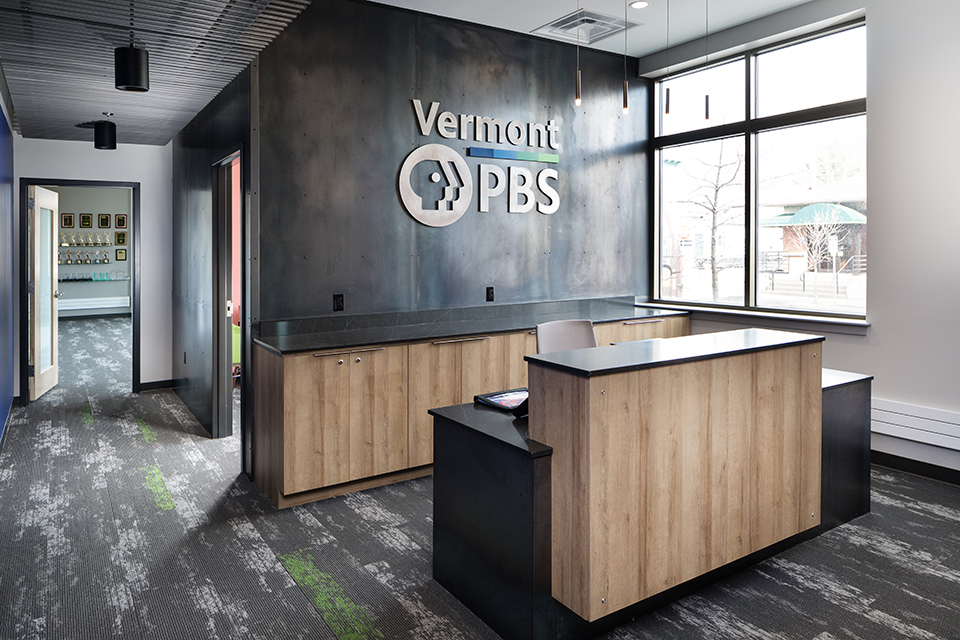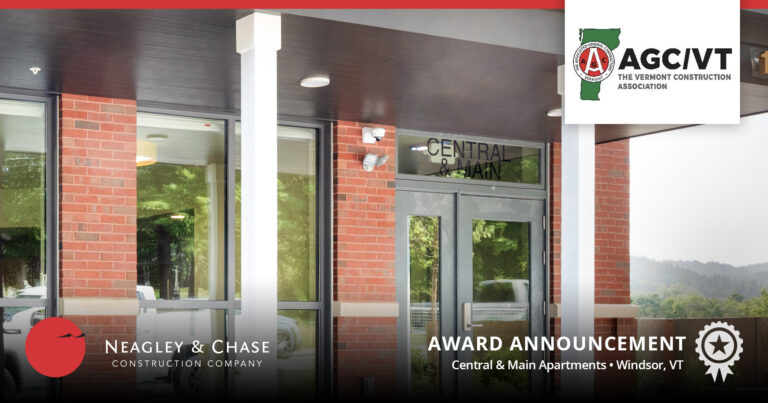
Project Details:
Winooski, VT
Office Renovation & Fit-Up
Project Overview:
Renovation and fit-up for VT PBS Headquarters in downtown Winooski, VT.
This 20,000 sf renovation and fit-up project provided a new home for Vermont PBS, which relocated from their former headquarters and broadcasting facility of 50 years. This fast tracked and extensive scope of work was accomplished over the course of multiple phases and across three floor levels in a very active and occupied office building in downtown Winooski.
Vermont PBS’s new 21st century headquarters is now equipped with the flexible and collaborative spaces required to meet the changing demands of the communication and entertainment industries. The first floor fit-up work included a reconfiguration of the existing lobby to provide a dedicated reception area combined with conference and lounge areas. The second floor fit-up tackled the need for open and flexible office work areas and meeting spaces, complete with a community kitchen and dining area, and private work rooms. Included in the second-floor work were five large acoustically isolated editing rooms.
The most complex area of renovation and fit-up was the creation of a new state of the art studio and production suite, providing access to advancing production and broadcast capabilities. Filming, editing, production, and control room spaces, including a green room, were constructed in the lower level of the facility. The entire studio suite is acoustically separated from all adjacent occupancants, with stand-alone redundant mechanical systems and emergency power services.
NCC worked closely with the multiple existing tenants located within the building to mitigate noise, vibration and schedule impacts during this logistically challenging fit-up, which included upgrades and renovation of the building’s main lobby and entrances.


