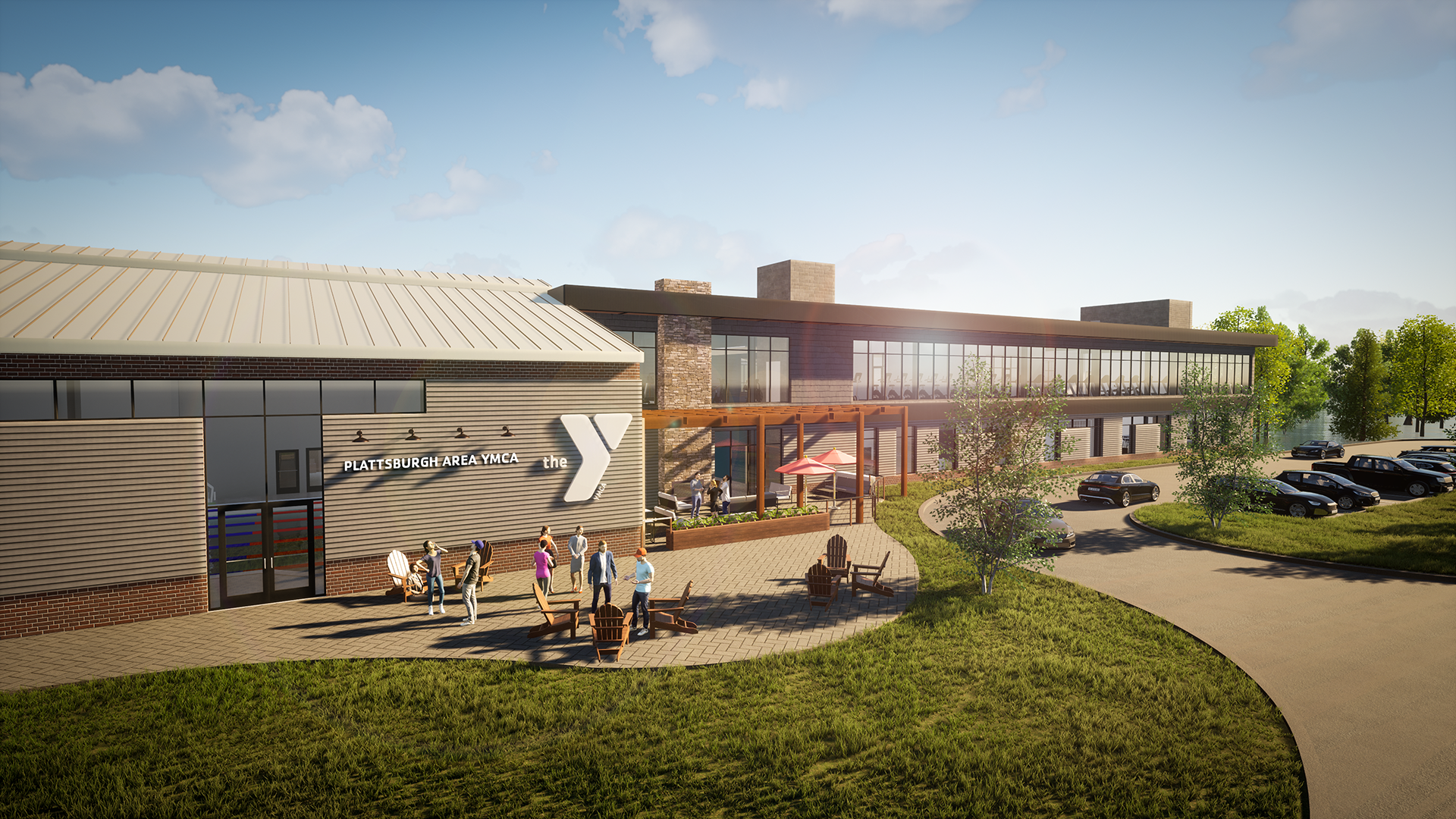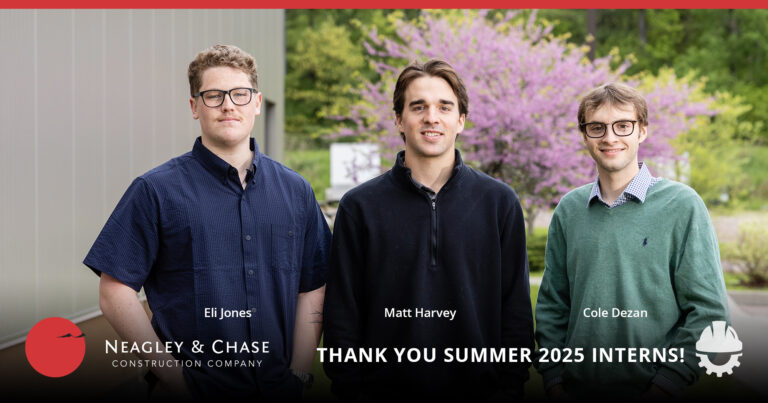
Project Details:
Location:
Plattsburgh, NY
Plattsburgh, NY
Project Type:
Office/Commercial
Office/Commercial
Architect:


Project Overview:
This project aims to transform the Plattsburgh YMCA’s new home through extensive renovations and a strategic expansion, creating a more modern and functional space for the community. Key improvements include:
- Enhanced existing spaces: Approximately 24,000 sq ft of current facilities will be renovated and revitalized, including the commons, administrative areas, childcare, gymnasium, locker rooms, multi-purpose rooms, and the natatorium. This scope of work will also tackle critical deferred maintenance.
- Significant expansion for growth: A new 23,000 sq ft replacement addition and the extensive renovations will provide much-needed space for expanded youth and community programs, a larger wellness center, and a brand-new fitness center. This expansion includes essential infrastructure like new stairs and an elevator.
- Major energy efficiency upgrades: The entire facility receiving renovations will also receive upgrades to foundation, targeted wall and roof insulation, air sealing, and MEP systems, ensuring a more energy-efficient and robust building.
- Overall site improvements to complement the facility upgrades.
Construction is scheduled to begin late Summer 2025.


