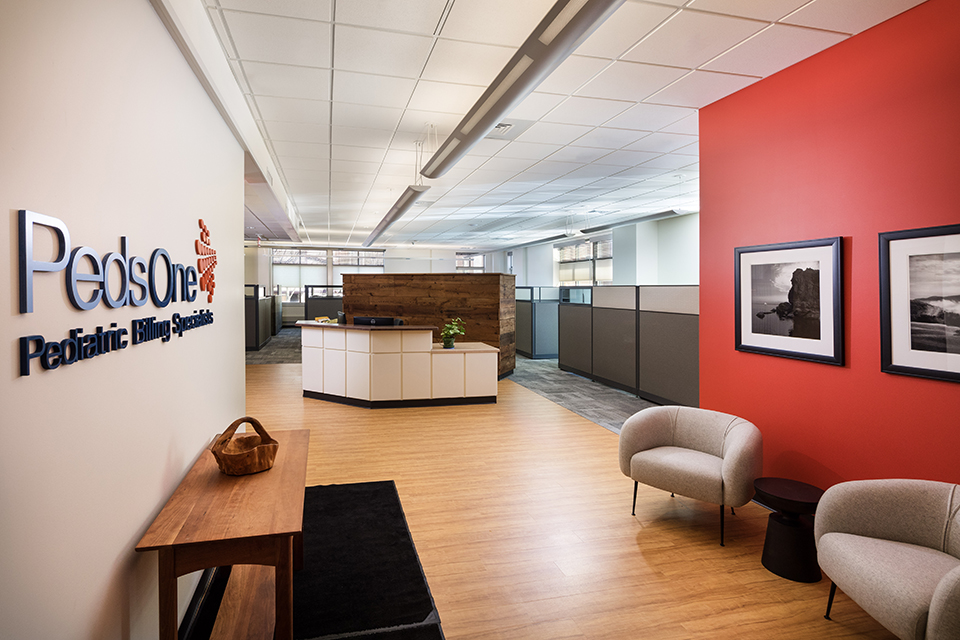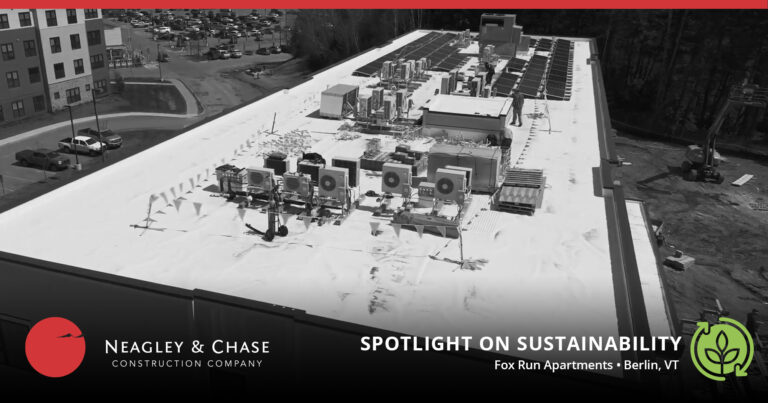
Project Details:
Winooski, VT
Office Renovation & Fit-Up
GK Architects
Project Overview:
Fast-track renovation & fit-up of 10,000 sf of office environment.
Project scope included the creation of a variety of office and support spaces for this growing VT-based company. Selective demolition, construction of new partitions and soffits, millwork, premium finishes, modification of furniture systems, and the reconfiguration of existing MEP systems were required to bring this office space to its full potential.
Internal windows provide for additional daylighting, visibility, and access to views for this flexible work space. Conference rooms, small meeting spaces, executive offices, open office areas, a multipurpose space, group work areas and a fantastic employee cafe and break room also all work together in this bright and airy office environment. A tight timeline and tight budget were successfully met, with space yet for this successful company to continue to grow.
From start to finish, Neagley & Chase supported and surrounded our relocation project with their expertise. This project ran with timely meetings, detailed information, and great workmanship. N&C had a fairly tight time frame within which to accomplish the work and they managed to come in both on time and on budget. I would highly recommend Neagley and Chase to other business who have office expansion and fit up needs.
Tim Rushford, Owner/Founder
Peds One


