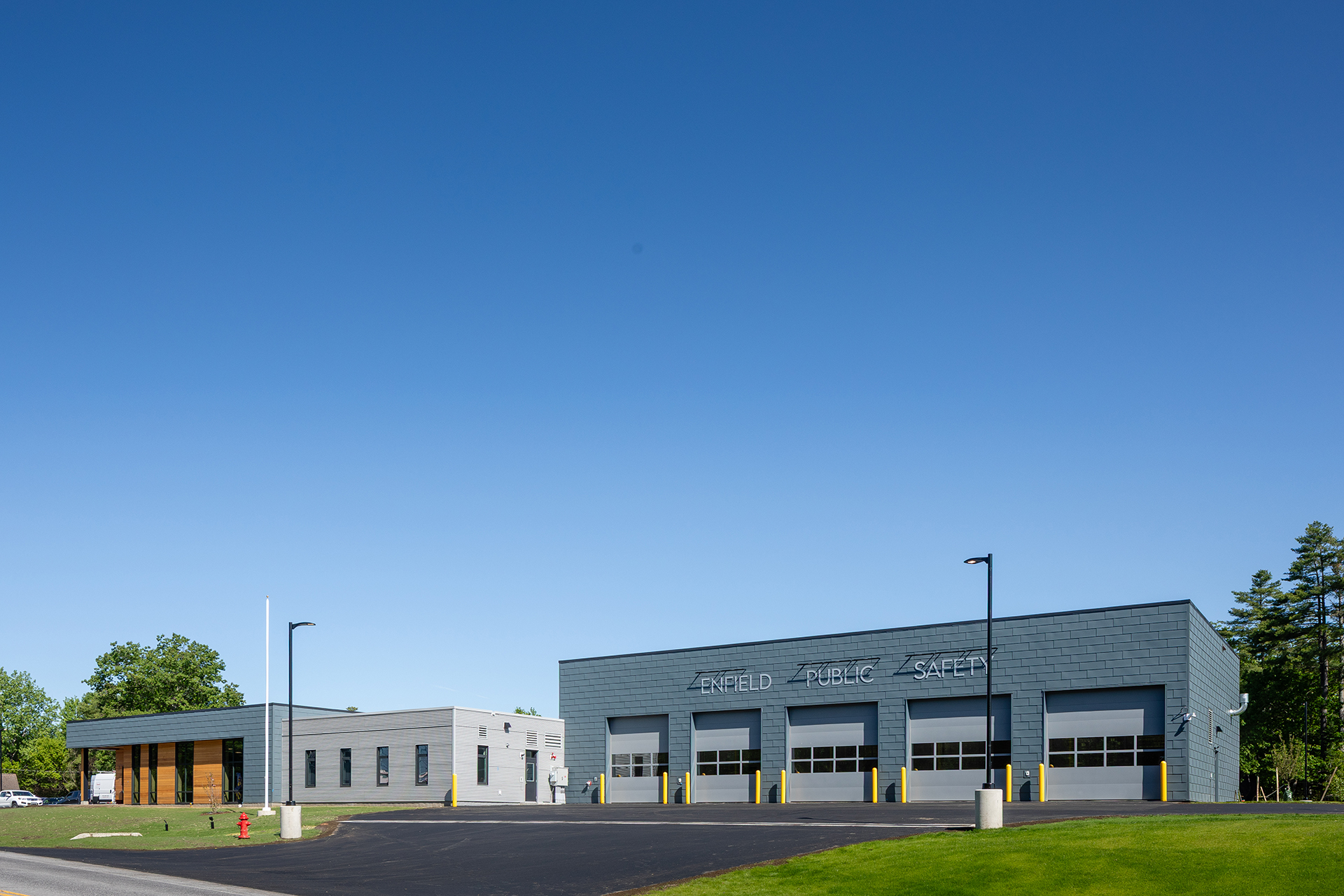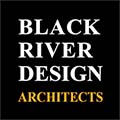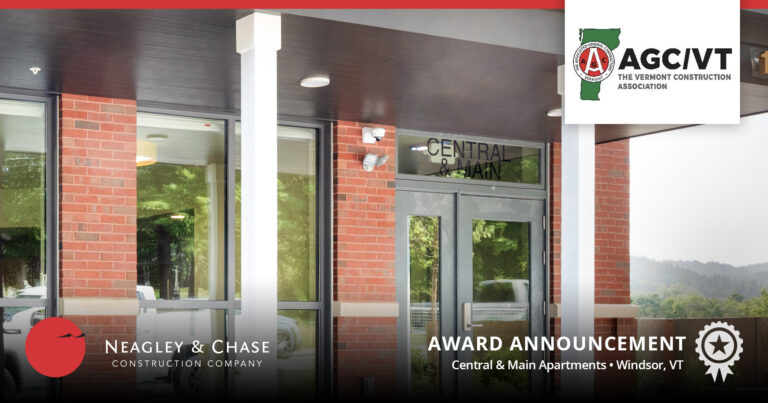
Project Details:
Enfield, NH
Office/Commercial

Project Overview:
Enfield, NH Public Safety Facility: A Shared Space for Enhanced Services
The Town of Enfield, NH, now has a state-of-the-art 15,000-square-foot Public Safety Facility, a collaborative effort by NCC and Black River Design Architects. This design-build project consolidates the town’s Fire, Police, and Rescue services under one roof, with a strong emphasis on space efficiency and shared resources.
Shared Amenities for All Departments
To maximize efficiency, many support areas within the facility are designed for shared use by all three public safety disciplines. These include:
- Community Room
- Conference Room
- Fitness Room
- Showers
- Laundry facilities
- IT infrastructure
- Janitorial services
- Mechanical spaces
These strategically located shared spaces promote collaboration and optimize the use of the building.
Dedicated Spaces for Specialized Needs
While many areas are shared, the facility also provides dedicated spaces to meet the specific operational needs of each department:
- Five apparatus bays are allocated for the rescue and fire departments, ensuring ample space for their vehicles and equipment.
- The Enfield Police Department benefits from a dedicated sallyport and booking area, providing a secure entry point and processing area.
- Dedicated storage areas, offices, and reception areas are also integrated into the design, rounding out the separated functions of the new facility.
Community Emergency Hub
Beyond its daily functions, the new Public Safety Facility is also designated as the community’s Operation Emergency Center, underscoring its crucial role in Enfield’s emergency preparedness and response efforts.


