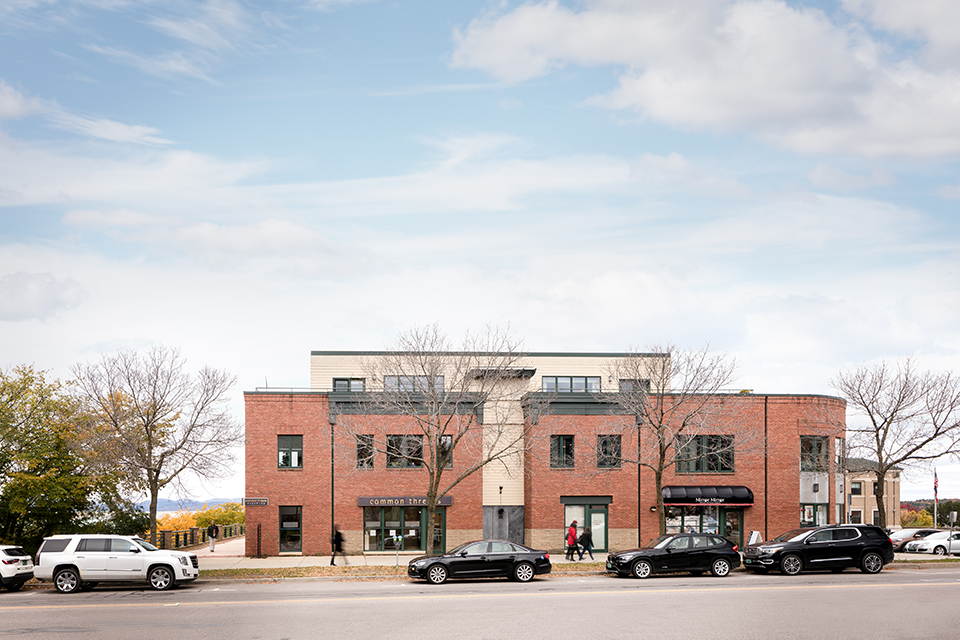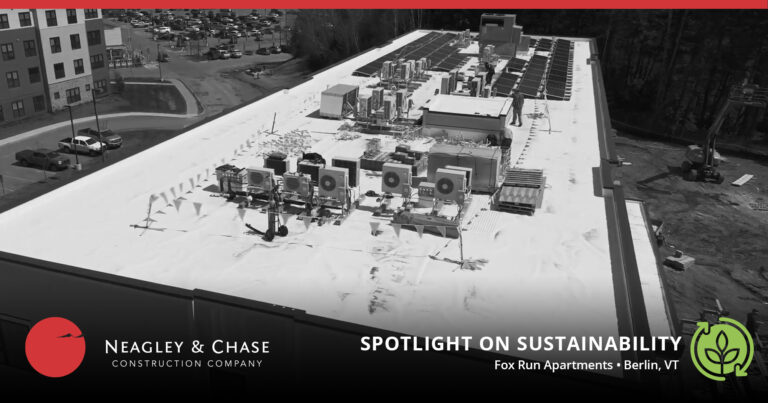
Project Details:
Location:
Burlington, VT
Burlington, VT
Project Type:
Mixed Use, Housing, Commercial
Mixed Use, Housing, Commercial
Project Overview:
A five story (two levels of structured parking with three levels above of mixed use), commercial and retail space on the ground floor level, and two levels of market rate housing on the upper two floors.
The facility was constructed over a new two level below grade parking structure. A combination of brick, stained cedar shakes and façade setbacks help to integrate the facility into the surrounding streetscape.


