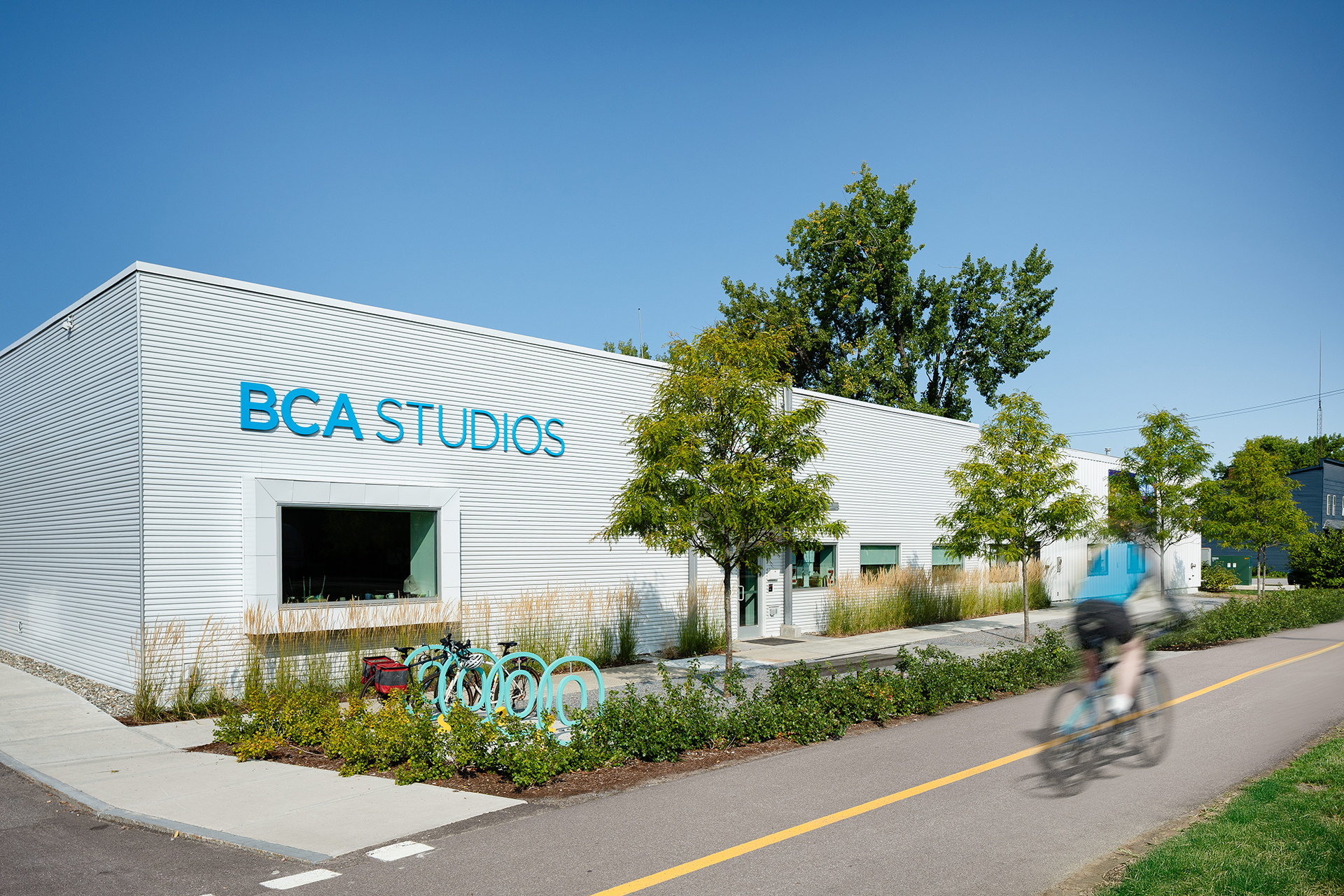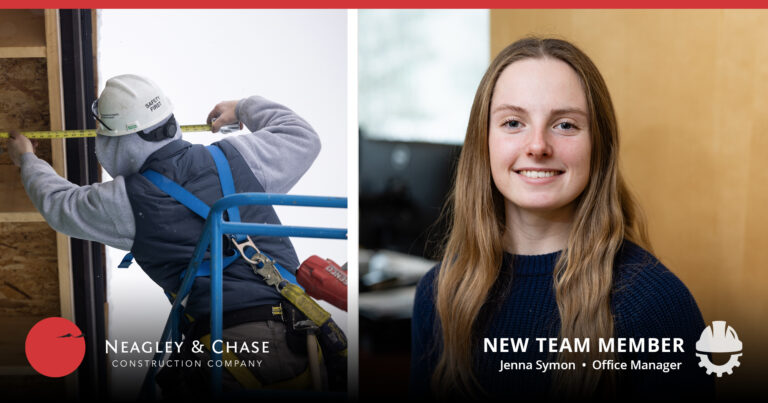
Project Details:
Burlington, VT
Office/Commercial

Project Overview:
A multi-year, multi-phased occupied renovation for BCA Studios.
Over the course of several years, several rounds of fundraising, and a methodical approach to upgrades, the BCA studios are now one final phase away from achieving their project goal: a doubling of their program area while being fully upgraded for energy efficiency, durability, and flexibility.
Areas that have been renovated and improved includes the exterior envelope, building site, building systems & utilities, and the creation of community hub.
Exterior Envelope: Upgrades to address thermal, air barrier, moisture management, roofing and siding issues were tackled with upgrades to structural elements, insulation, roofing, siding, windows and doors. Kalwall skylights were installed towards the interior of the building, providing daylight to all occupied spaces.
Building Site: Funded in part with brownfield redevelopment funds, contaminated soils were capped while parking, pedestrian access, and outdoor gathering areas were improved across the site.
Building Systems & Utilities: A new sewer main, upgraded electrical service, heat pump heating and cooling, and energy recovery ventilation will ensure a future of low operational costs and occupant comfort.
Community Gathering Space: The new community space includes a robust audio/visual system to accommodate a wide variety of events, while durable epoxy flooring, new overhead doors, and interior windows enhance indoor/outdoor and visual connections. Upgraded bathrooms, a digital lab, and commercial kitchen for catering and food prep further support community events.
A final phase will tackle the creation of an additional 3,500 sf of studio and instruction space as well as the renovation of the existing creative spaces.
A Challenge:
Non-profit organizations often tap into wide-ranging funding sources when the need to make capital investments arrives. Oftentimes, the sources come with specific requirements that make linear project development and execution more difficult. The Burlington City Arts project was no exception, with financial package components that included creating a building condominium, navigating tenant fit-ups, incentivizing energy efficiency upgrades, state funds, grants, loans, and traditional capital campaign fundraising. This combination meant that certain aspects of the project scope needed to be completed before others were released and that the entire project would not have funding ahead of the anticipated construction start.
Our Solution:
Working closely with the owner’s leadership, financing team, and design team, options that considered moving ongoing programming out of the building versus phasing construction were evaluated. The entire project was broken down into four different scope packages spanning several years. The packages worked to coordinate timelines for available funding sources, maximize trade mobilizations, material and equipment lead times, and owner requirements for occupancy. Maintaining flexibility and communication – while working closely as a team – was required to see this project successfully launch.



